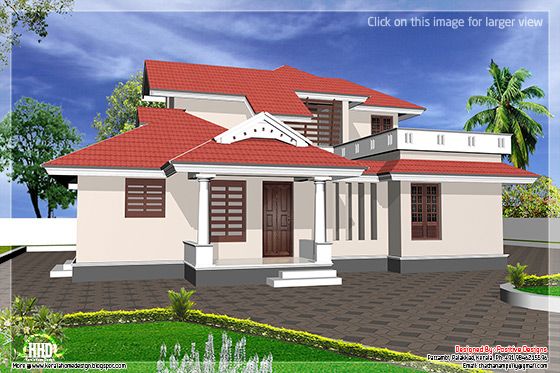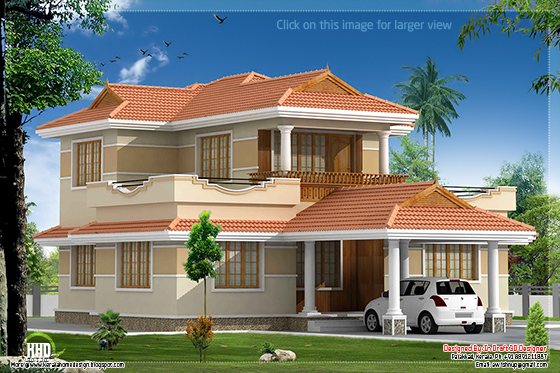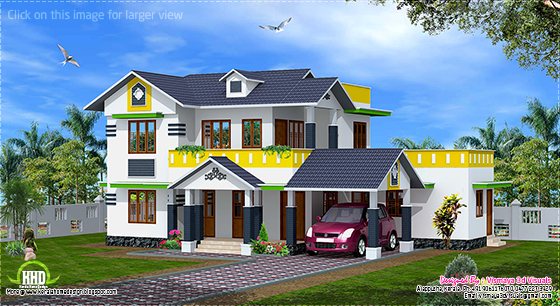
Sq. ft. details
Ground floor : 1500 sq.ft.
- Sit out
- Living
- Dining
- 2 Bed attached
- Kitchen
- Upper Living
- 2 Bed attached
For more information about this Kerala model home, please contact
Designed By: Positive Designs (Home design Palakkad)
Pattambi, Palakkad, Kerala
Ph:+91 9846215596
Email:thathanampully@gmail.com



