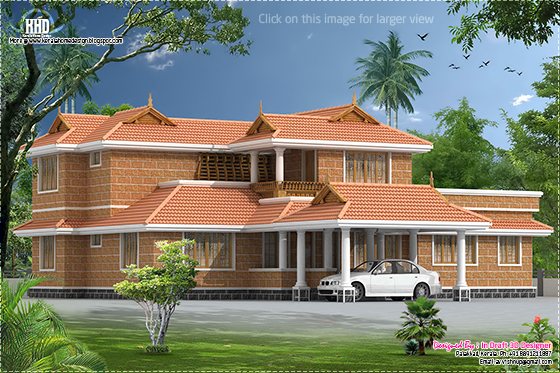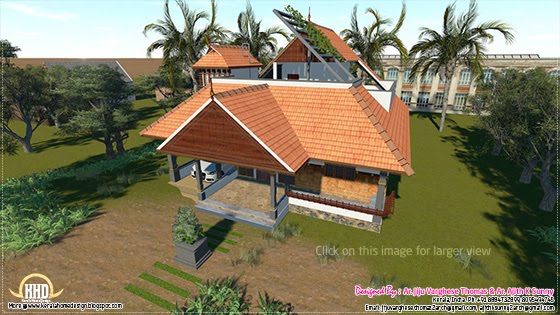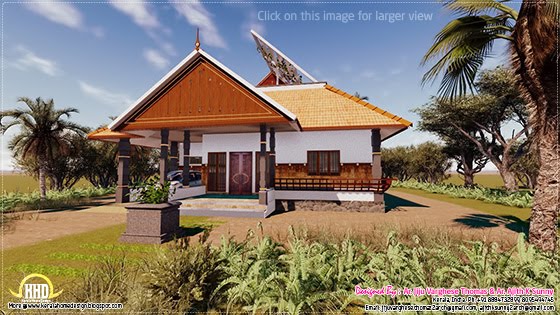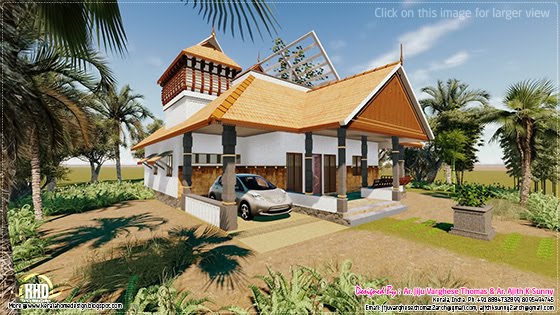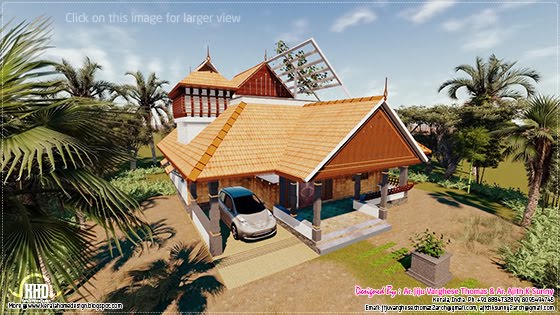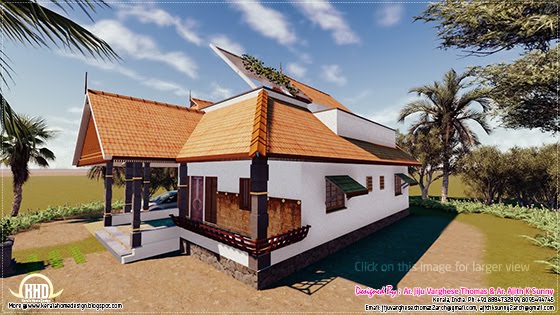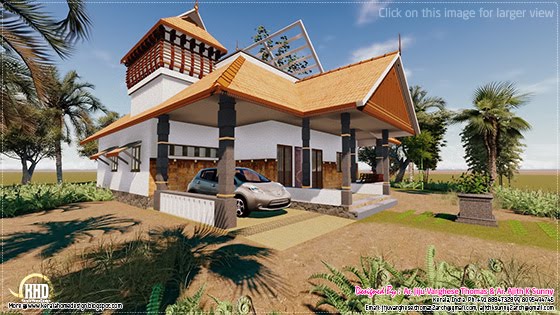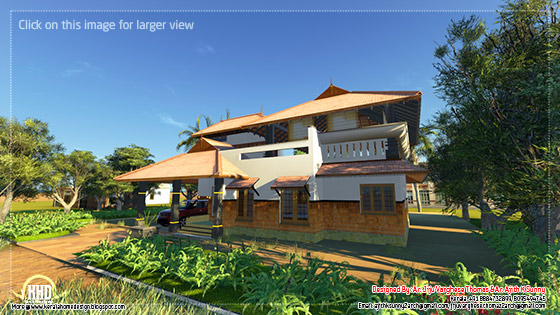
Details of this house
Genre : Residence
Total area : 1500 square feet
Style : Traditional
Site : Kerala
Facilities of this house
- Car poach
- Sit out
- Foyer/pooja
- 3 bedroom
- Living
- One bath attached bed room
- Dining
- Kitchen
- Utility
- Store
- One common toilet
- arty space

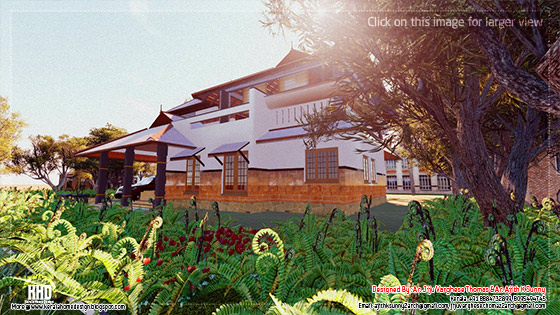

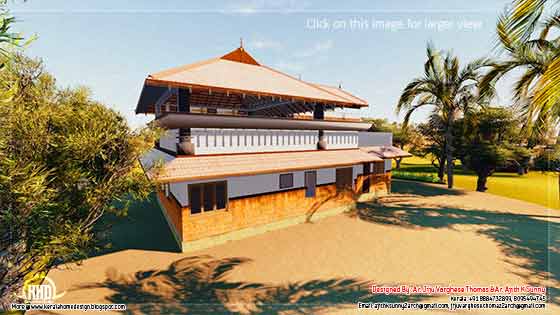
For more information about this traditional Kerala home
Ar. Jiju Varghese Thomas
+91 8884732899
Ar. Ajith K Sunny
+91 8095494745
Email:ajithksunny2arch@gmail.com
jijuvarghese.thomaz2arch@gmail.com
