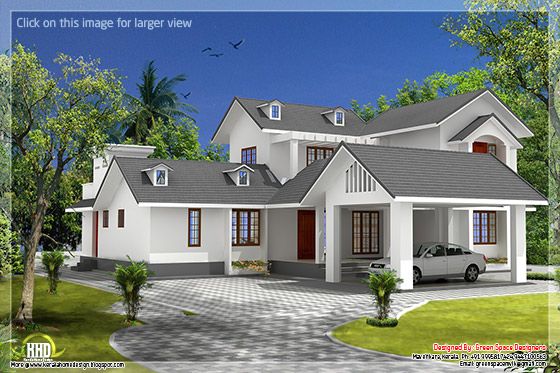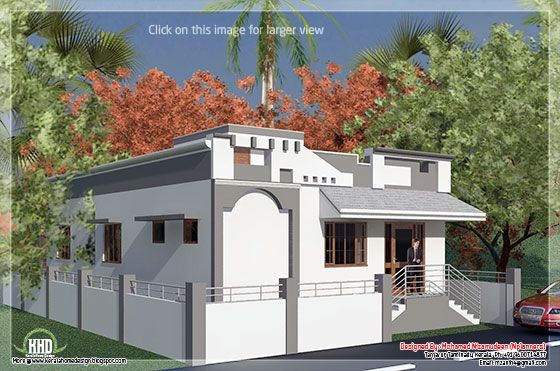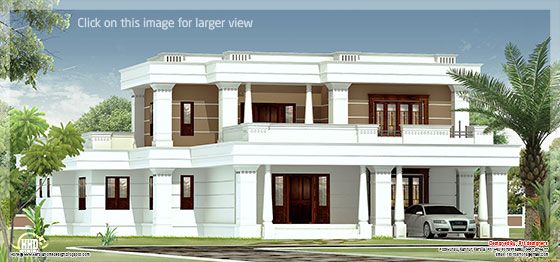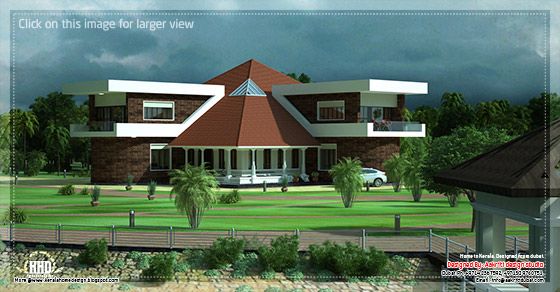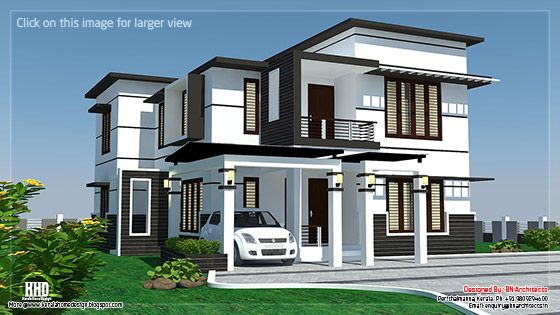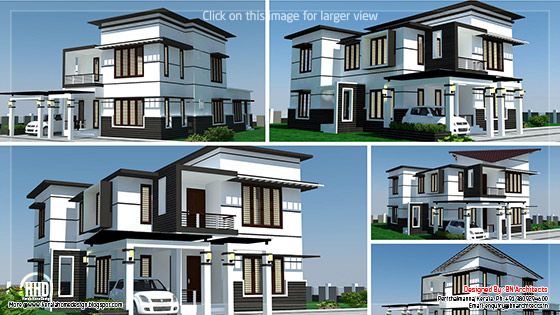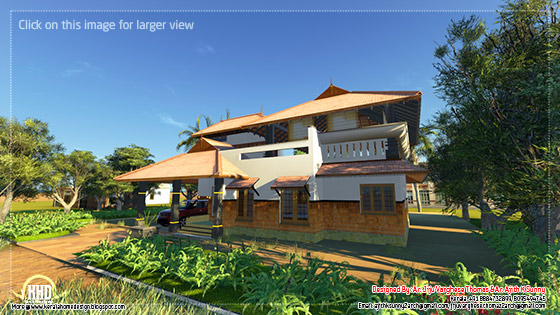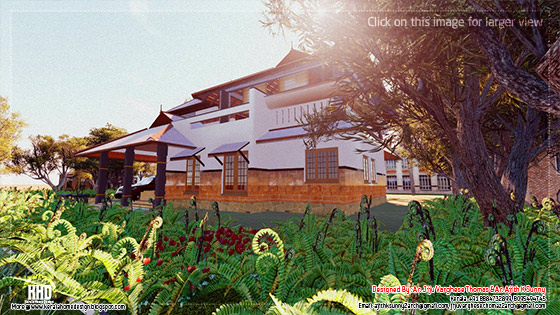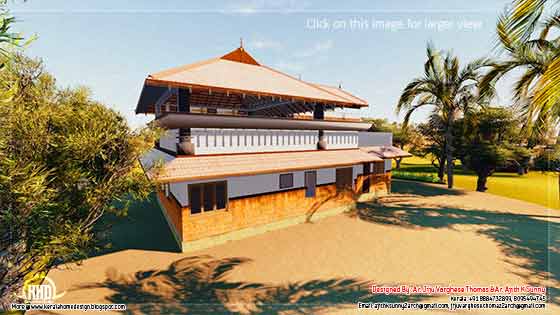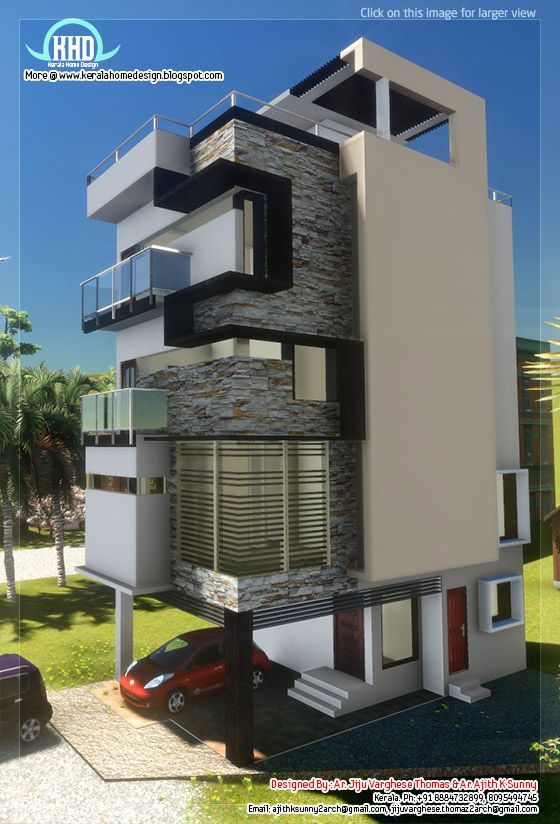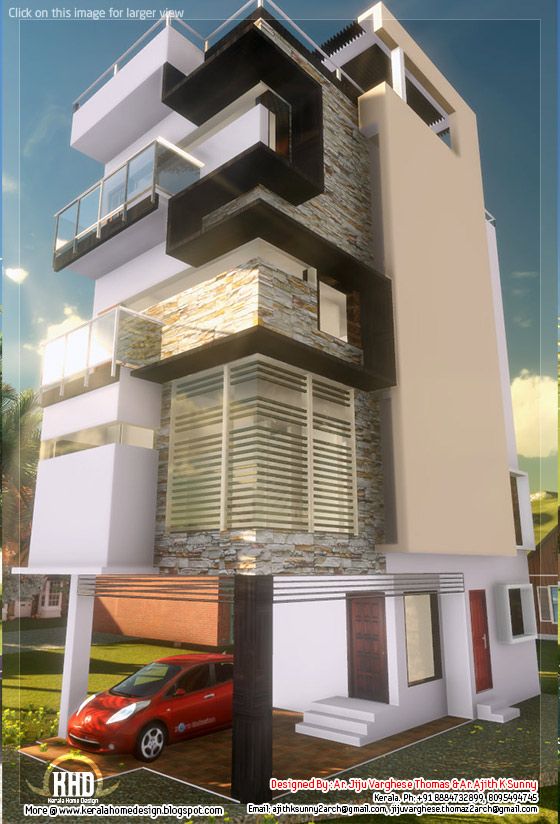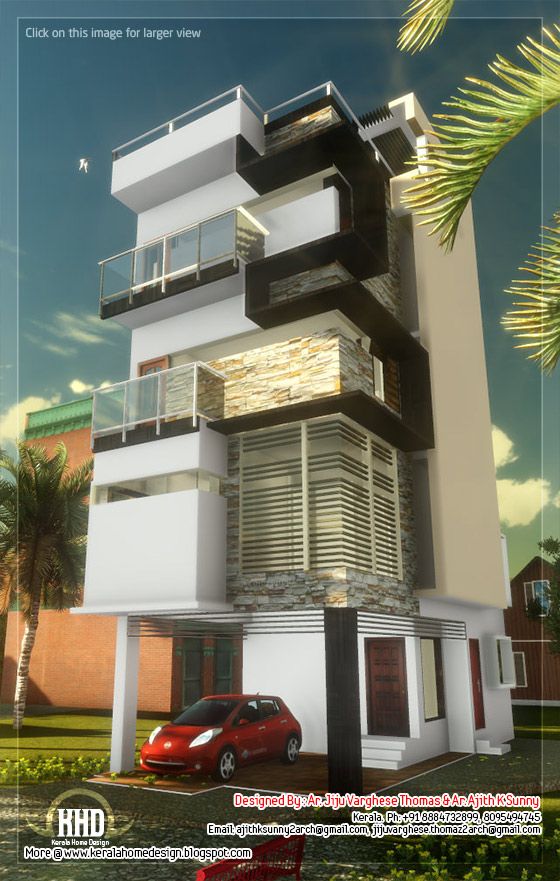5150 Square feet (478 Square Meter) (572 Square yards) 4 bedroom 3 storey home design by
D-signs Architects & Builders, Villiappally, Vatakara, Kozhikode.
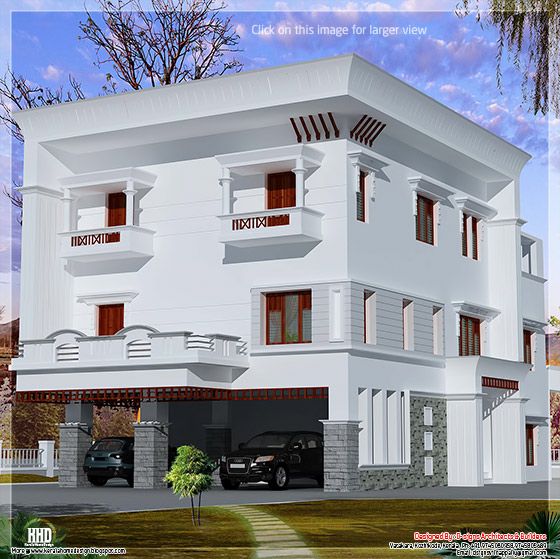 Facilities in this house
Facilities in this houseGround Floor : 1900 sq.ft
- Lobby
- Veranda
- Living
- Sky light inside
- 3 car porch
First Floor : 1750 sq.ft
- 2 bed room with toilet attached
- Dining
- Kitchen with dining
- Utility room
- Terrace
Second Floor : 1500 sq.ft
- 2 bed room with toilet attached
- Ttwo balconies
- Prayer room
For more information about 3 floor house designDesigned by: D-signs Architects & Builders(
Home design in Kozhikode)
Designer : Hijas & Aneer 1st Floor, V.M Complex
Villiappally, Vatakara, Kozhikode
Email:
dsignsvilliappally@gmail.comPh:+91 9745080958, 9745805689






